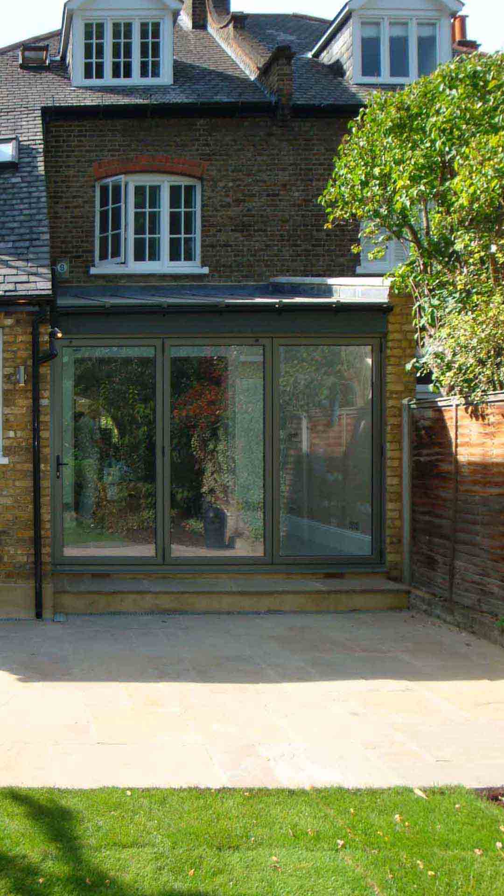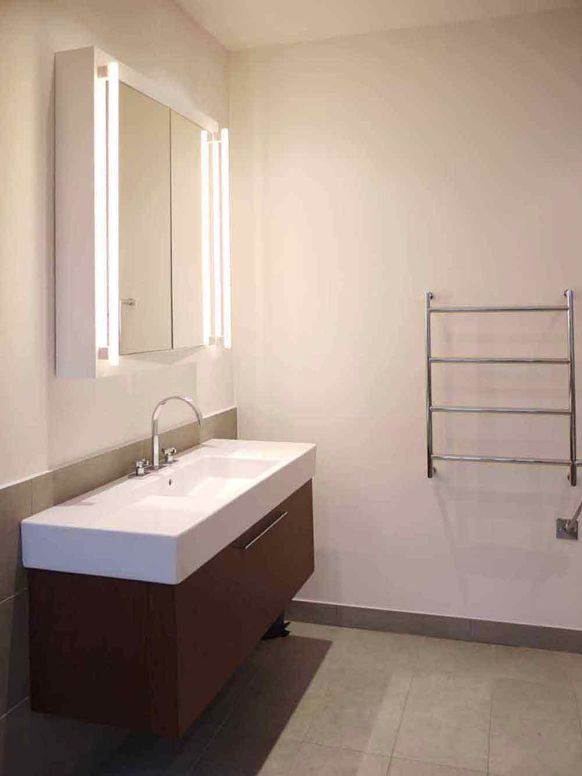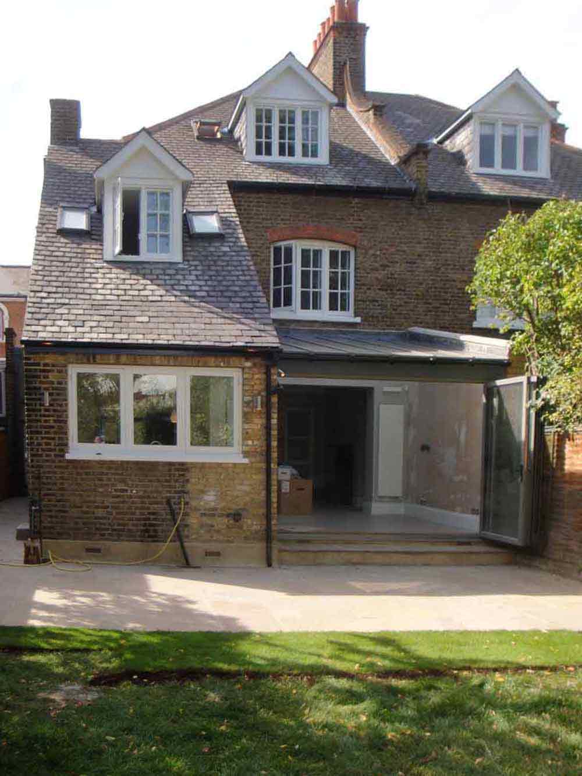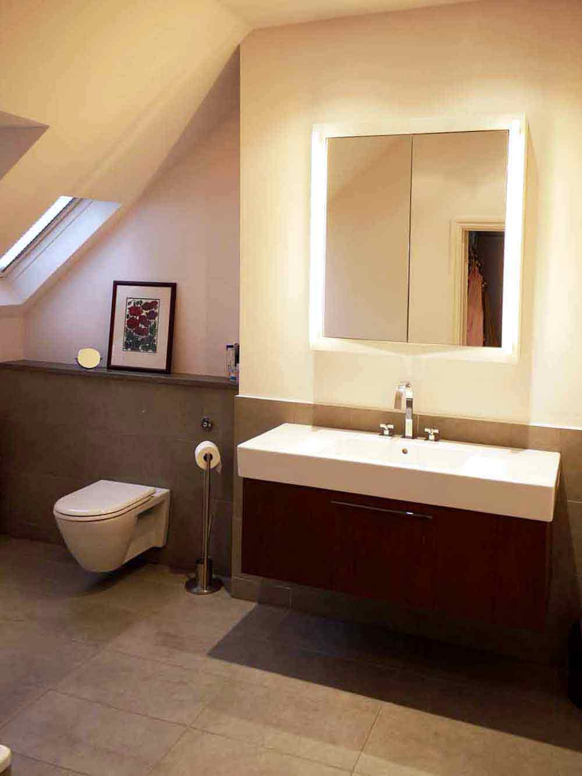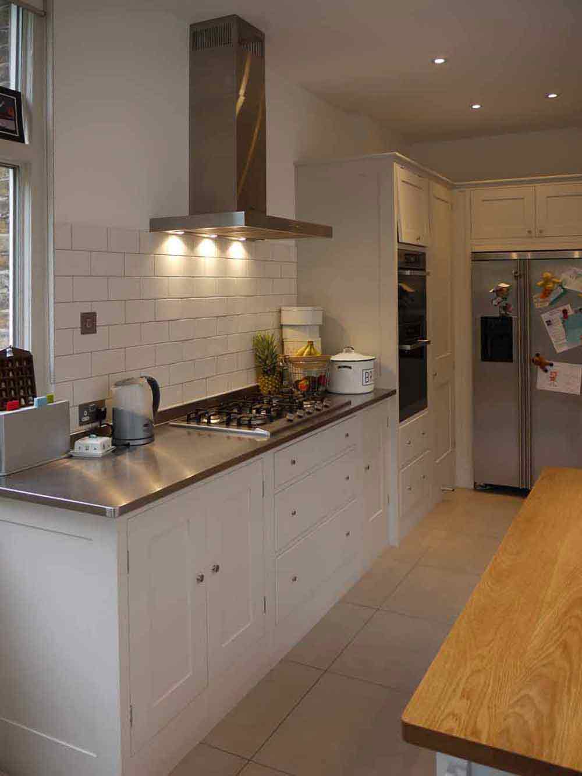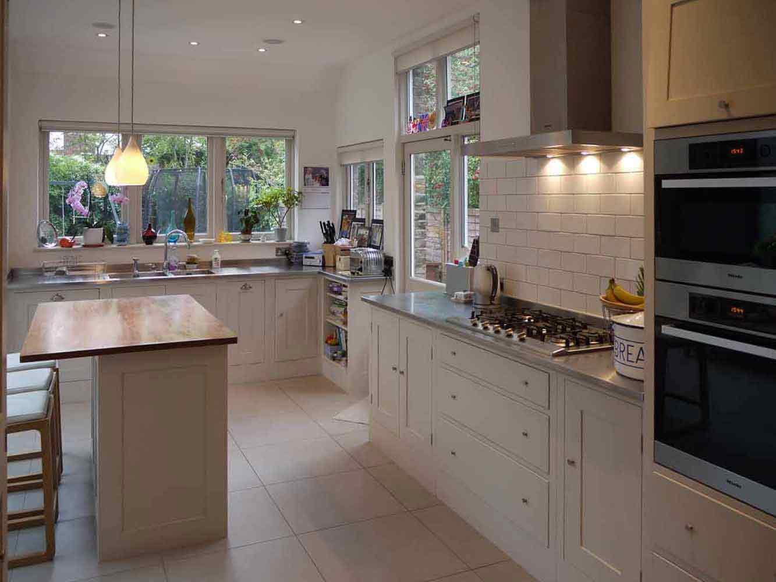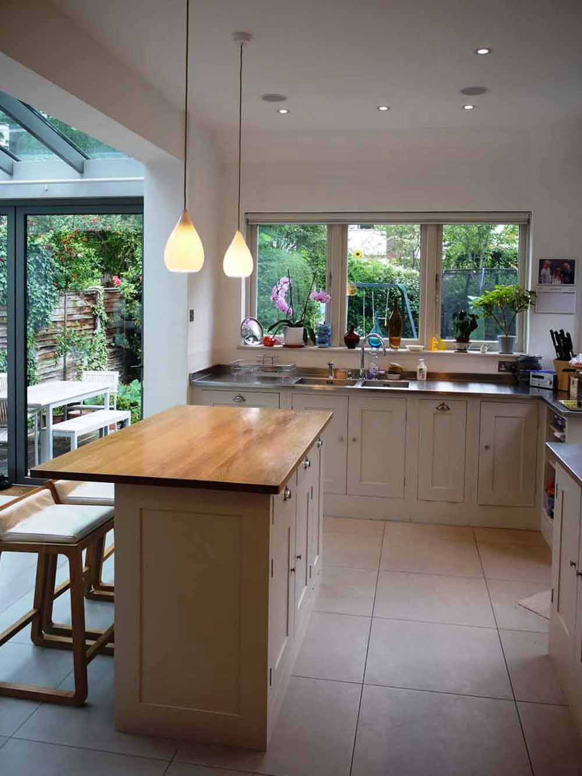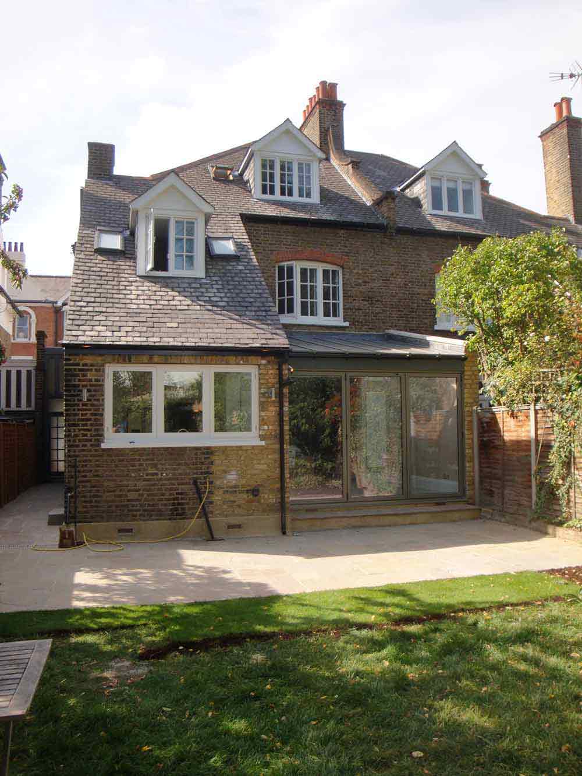
Antrim Road
Contract Value: £150,000
Year: 2009
The Client decided to extend at ground floor level, make some structural alterations and create a new kitchen – major alterations to their house which had been their home for a number of years.
We obtained planning permission for a fully glazed rear extension – supporting steelwork allowed the main reception rooms to be knocked together, open plan to the new extension.
A new kitchen was commissioned, two new bathrooms created, extensive rewiring and heating alterations were completed as well as new joinery and wardrobes.


