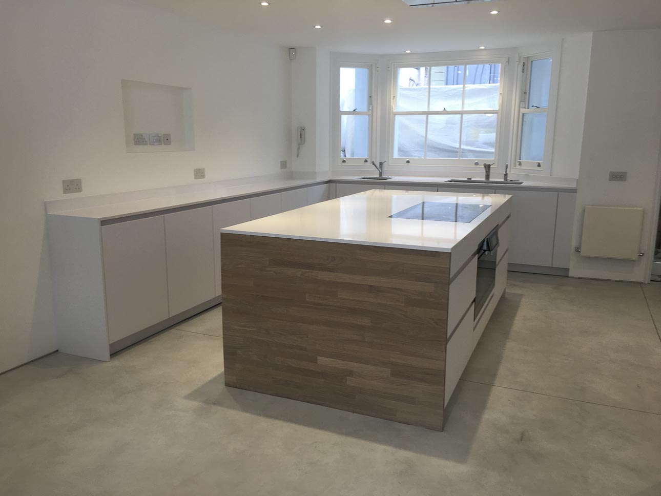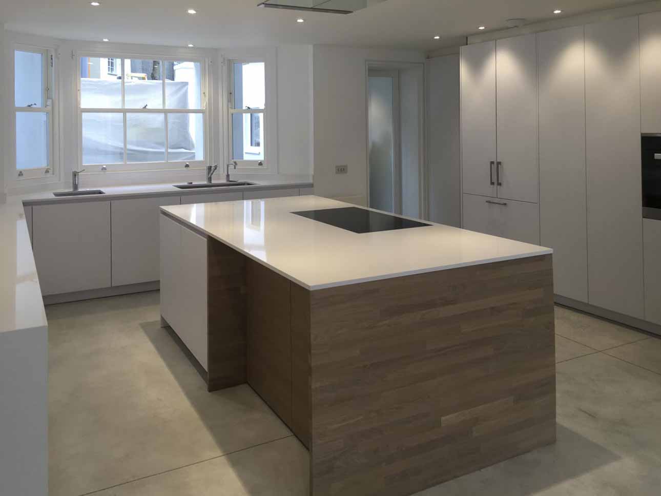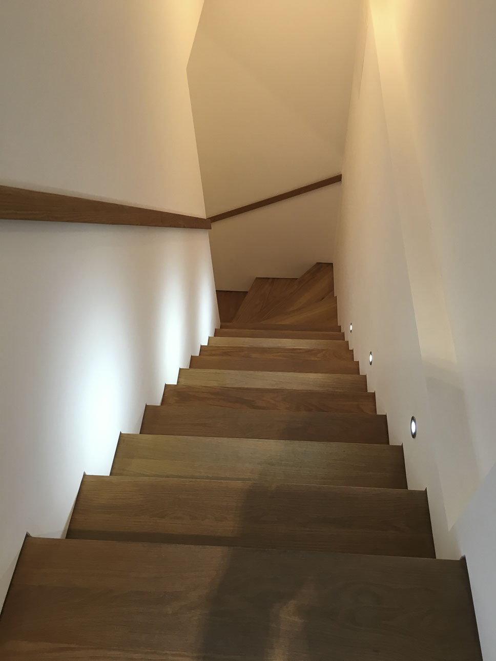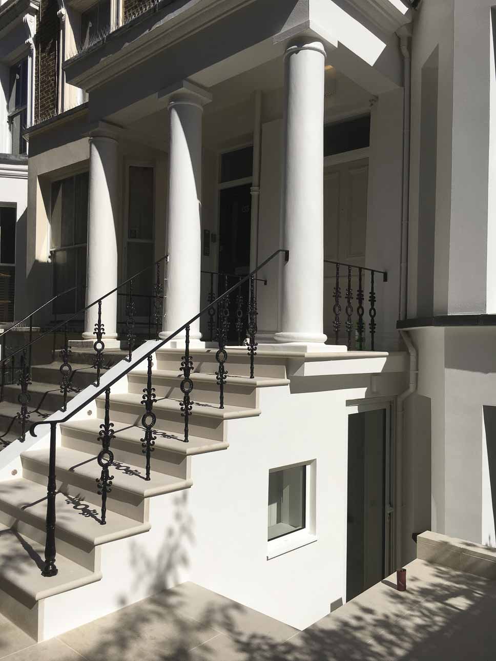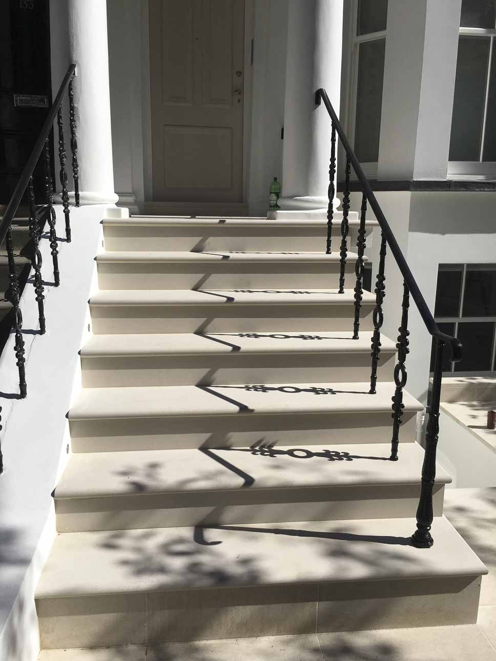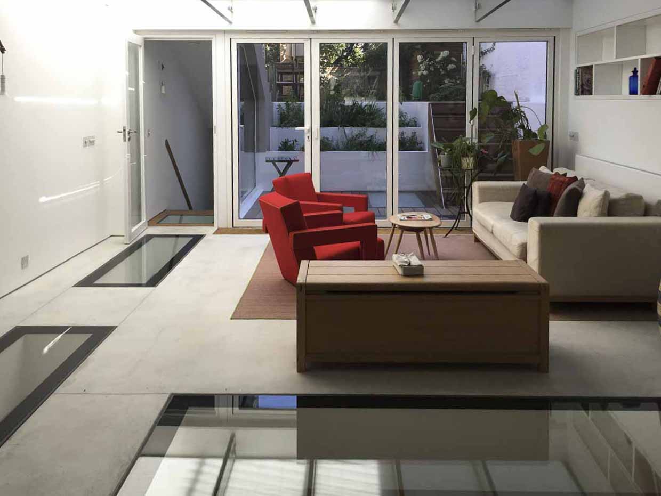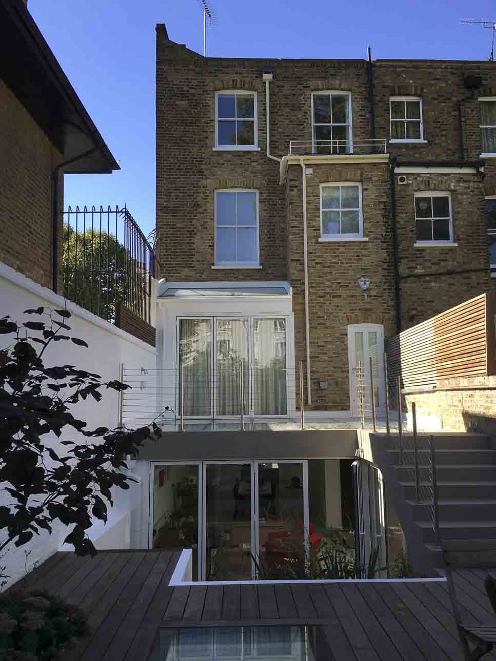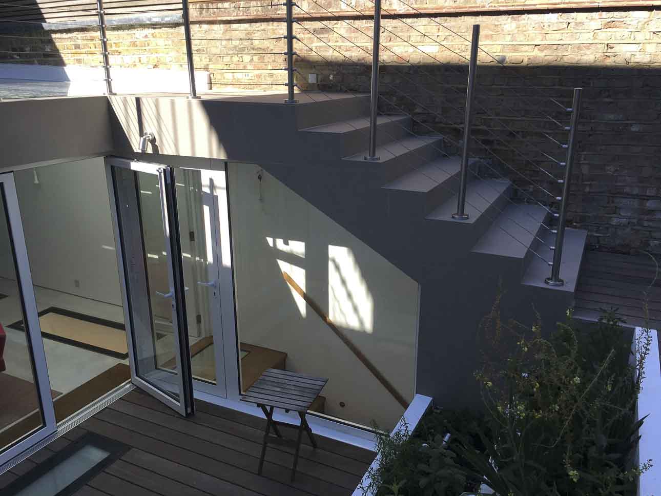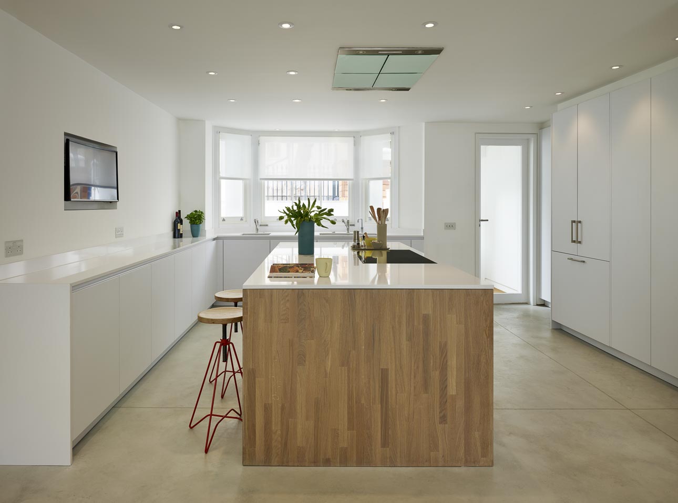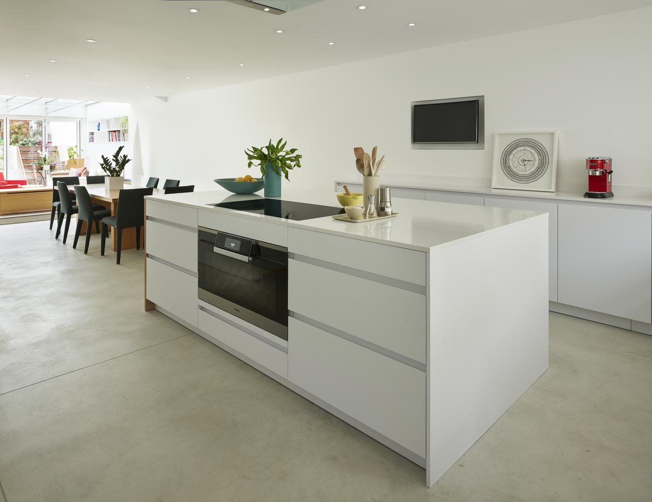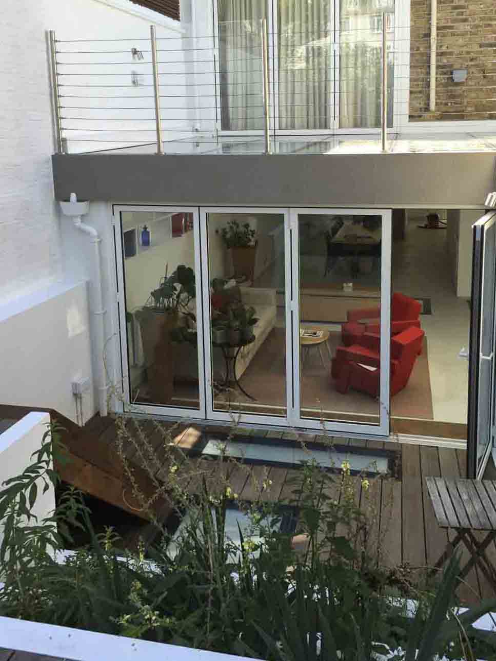
Blenheim Crescent Basement
Contract Value: £2.5m
Year: 2016
We rebuilt this house for the same Client in 2002; they have a need for additional space now their children are teenagers and the opportunity arose to alter the upper and lower ground floor areas to afford more light, views and access to the rear; it was decided to extend the house to add an additional floor at basement level for which we obtained planning permission.
The process of obtaining and completing planning and building regulation permission as well as Party Wall matters was challenging, as was meeting the Council’s strict demands regarding conservation.
The new basement extends below the whole house as well as the front and rear gardens. Minimal alterations were made to the upper floors but the existing two lower floors were completely remodelled at the same time to add a new larger kitchen, cloakroom, open plan dining and sitting area. The new basement provides a large laundry room, front lightwell, playroom, bedroom, bathroom and studio, all with natural light via the installation of walk on glazed rooflights.
The garden was completely re-landscaped including adding 1 metre of topsoil on top of the new basement allowing the planting of shrubs, trees, hedges etc.


