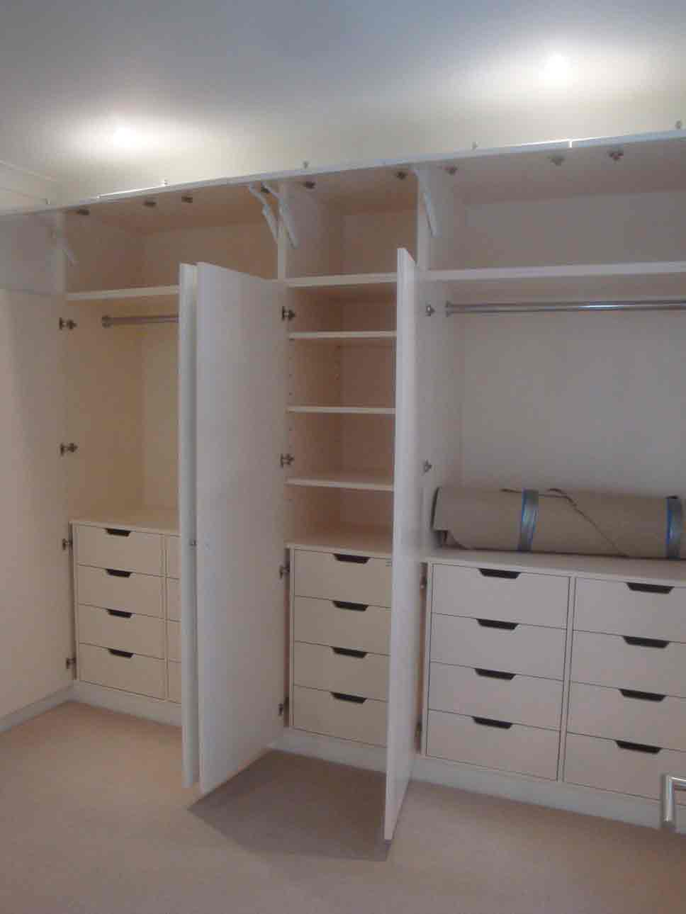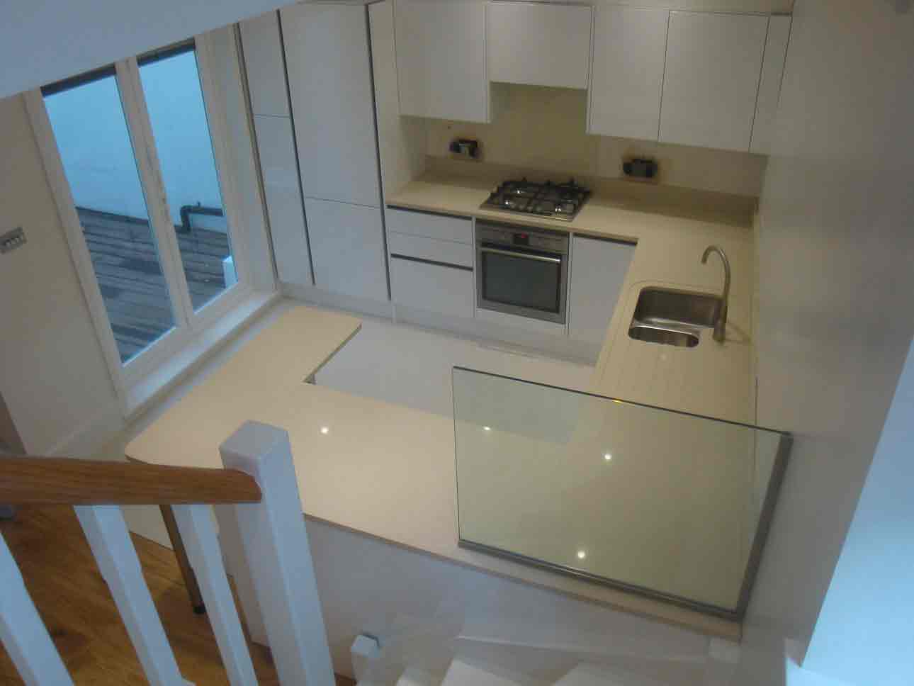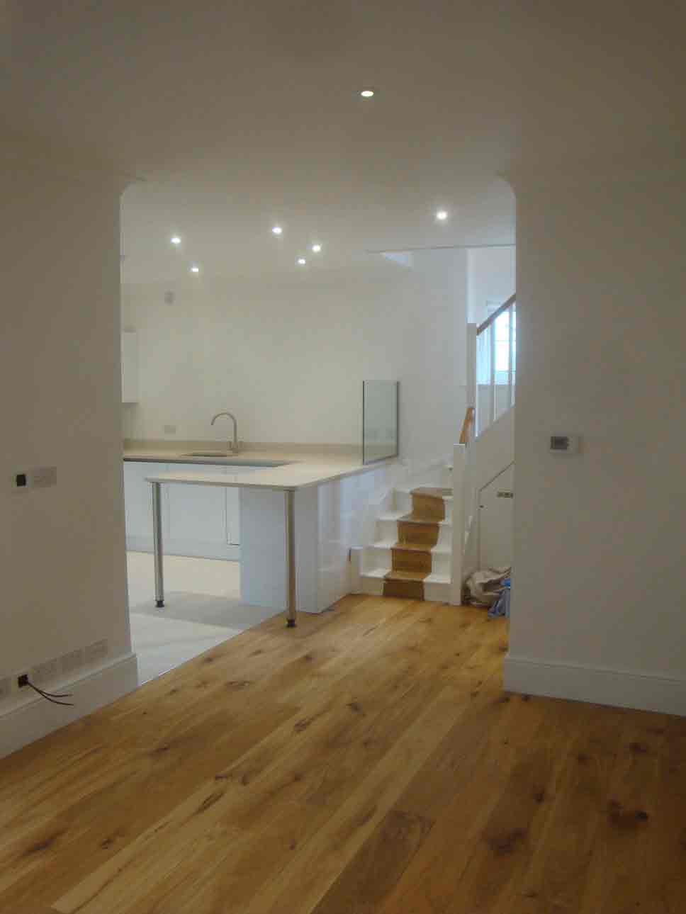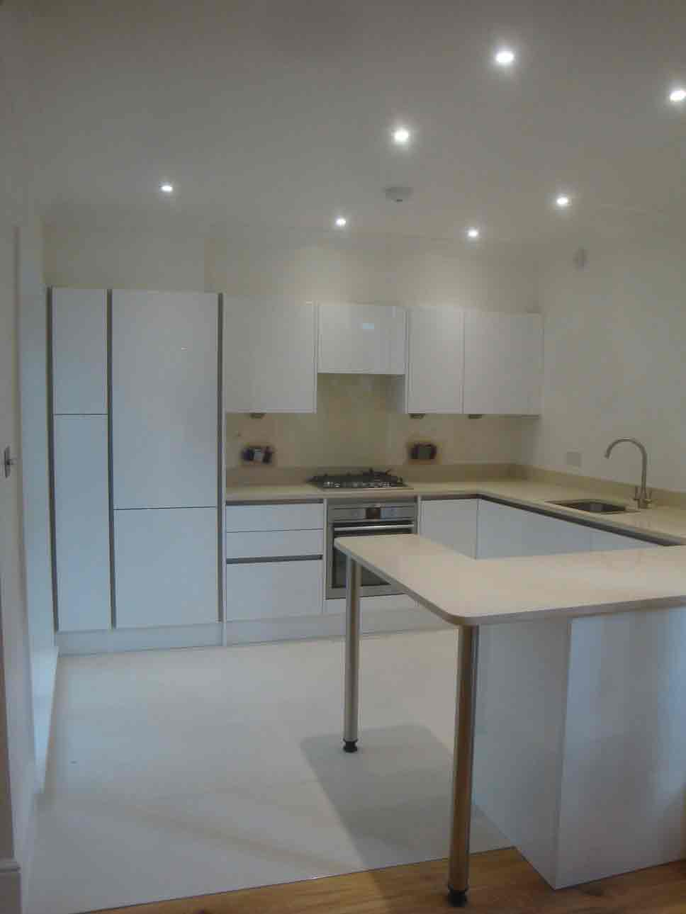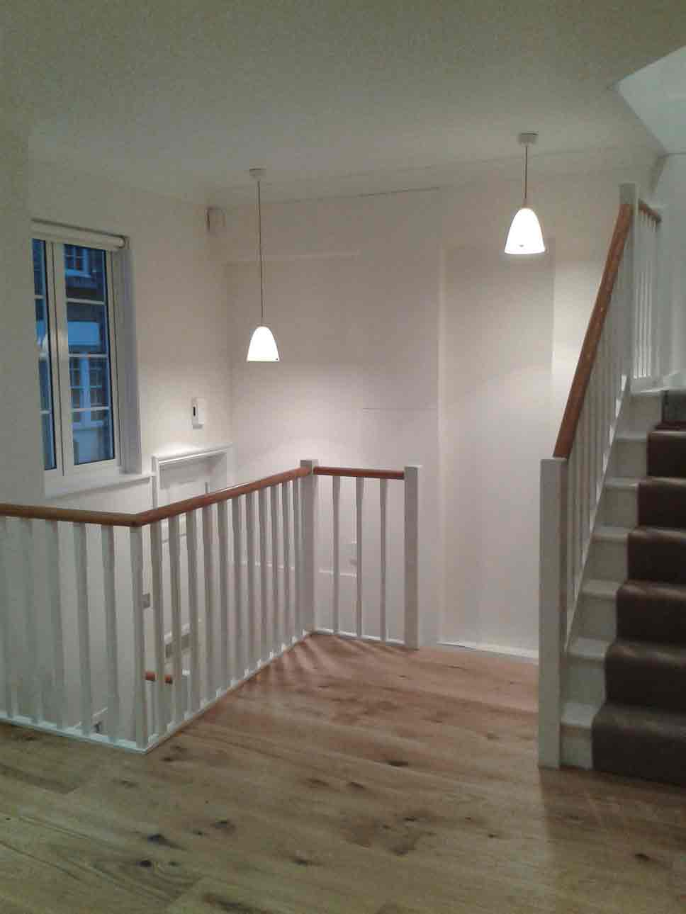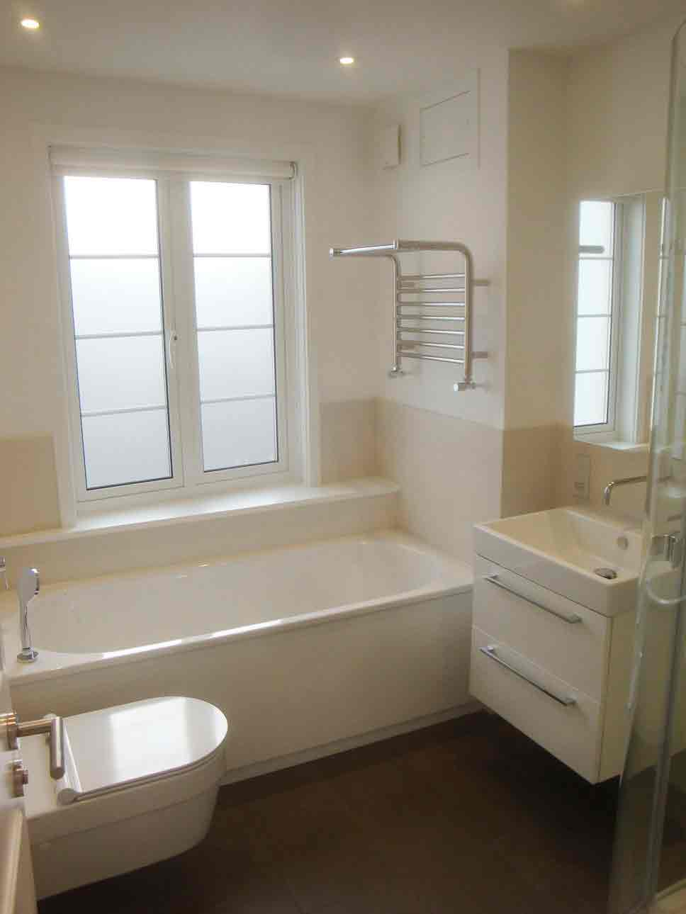
Craven Hill Mews
Contract Value: £175,000
Year: 2013
Our German Client had owned this mews property for 20 years having rented it out on a modest scale whilst undertaking a minimum of maintenance and outlay.
They decided to upgrade the house in order to rent it to a considerably improved sector of the market, an ambition made harder by the cramped and awkward relationship between the house and the street.
Due to its location tucked into a corner of the mews with all elevations dominated by the much taller Victorian terraces surrounding it, it is easy to assume the house must be dark and poky. However, we opened up the interior, added rooflights, enlarged external door openings at basement level, fitted new white double glazed aluminium windows at all levels and improved the rear patio to reflect the maximum of light back into the house.
We also arranged with one of the Freehold neighbours to remove an antiquated and inefficient arrangement on the boundary between the two buildings which did away with a sloping mansard that spoiled one of the three bedrooms as well as improving the neighbours storage and access. It also removed a long standing and damaging maintenance problem at roof level.
The new house resulted in an open plan kitchen and dining room, separate laundry and cloakroom, open plan lounge, three bedrooms and large family bathroom. The whole house was rewired along with new plumbing and heating systems.


