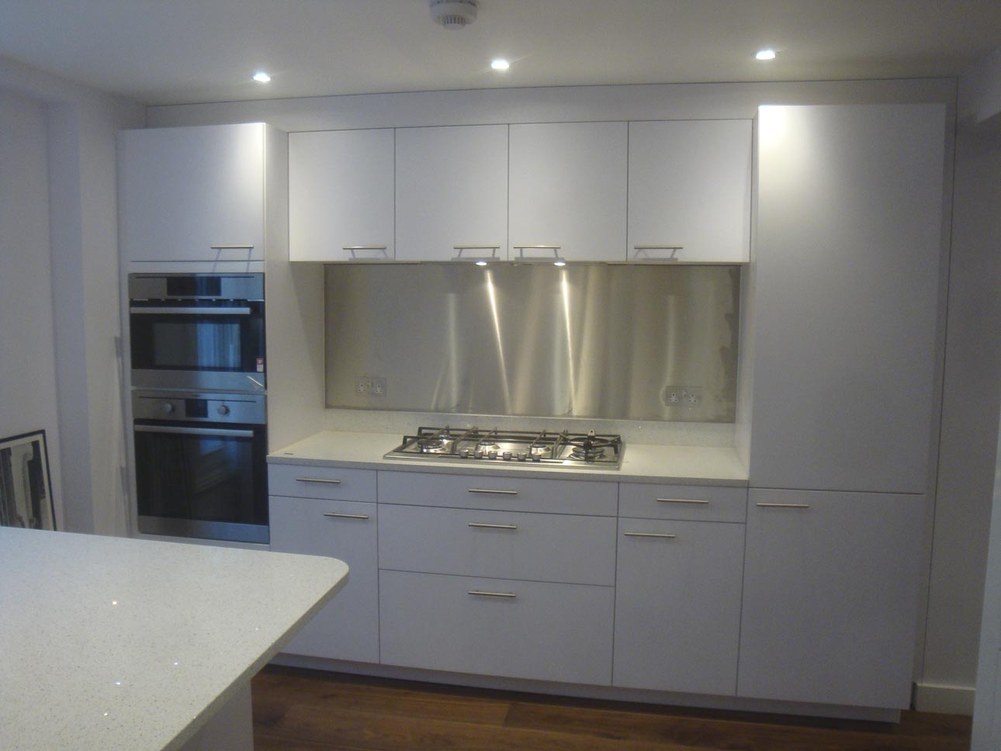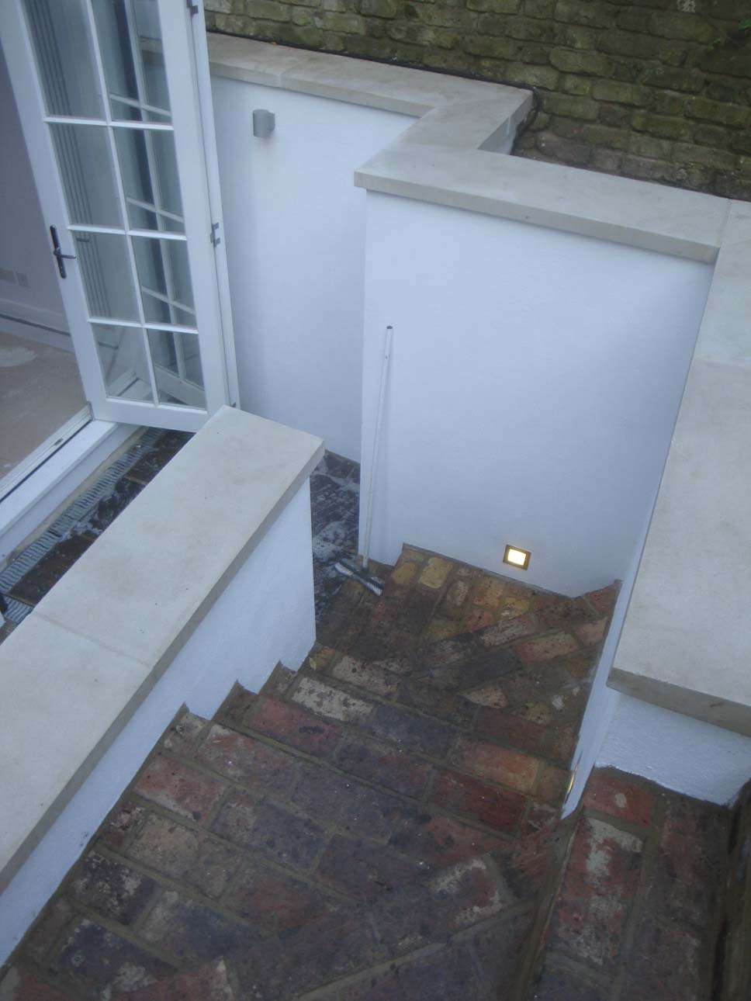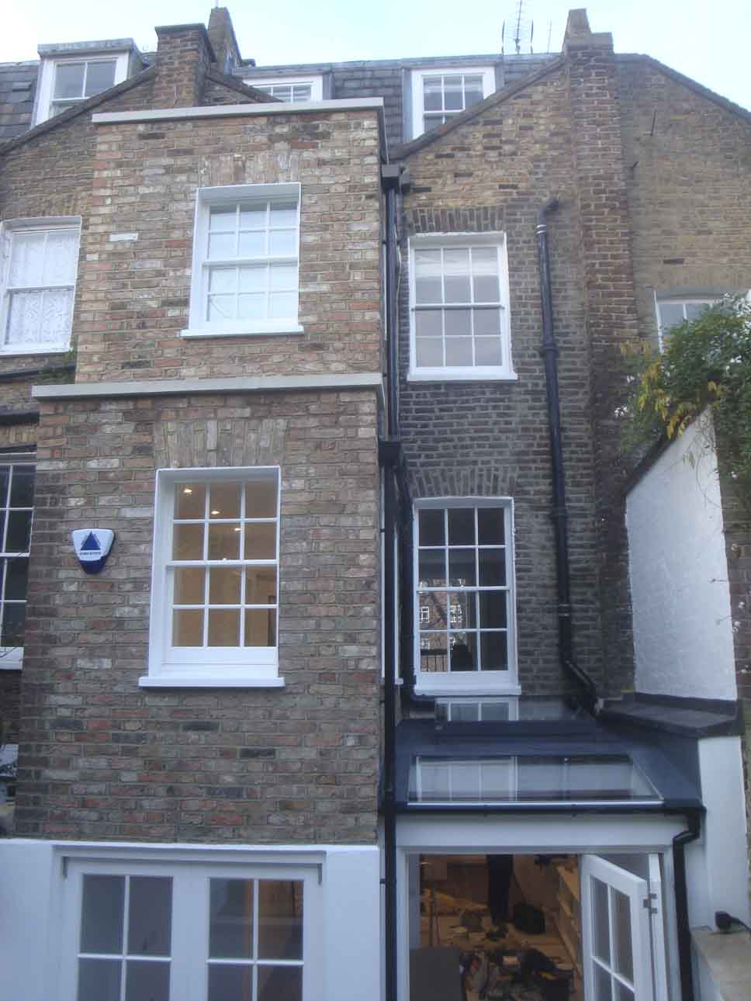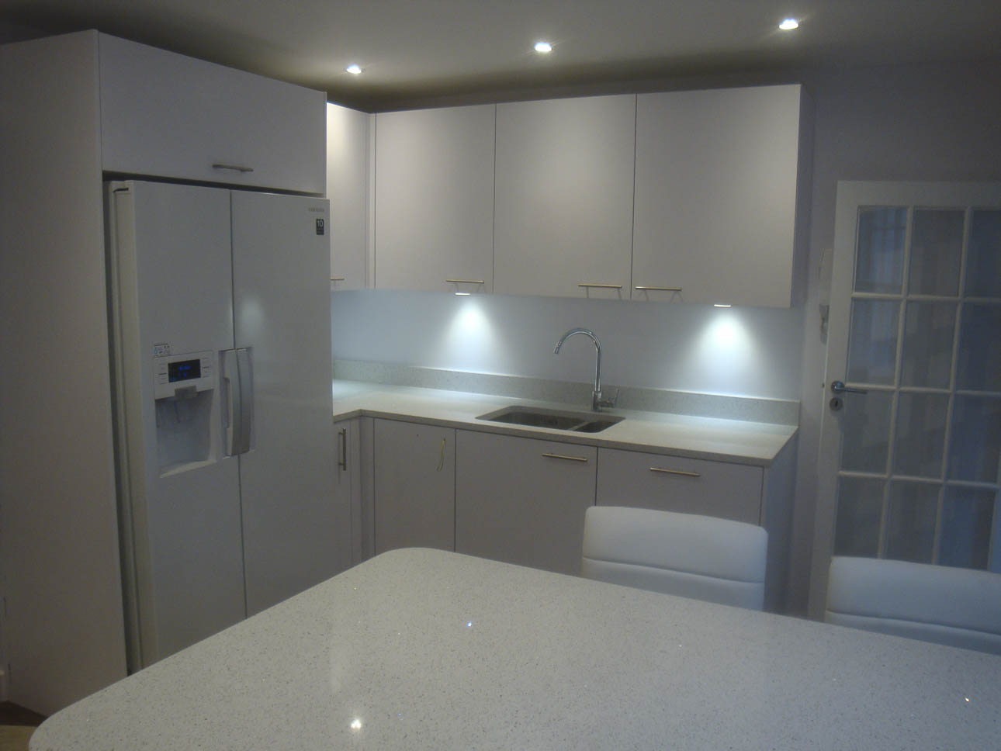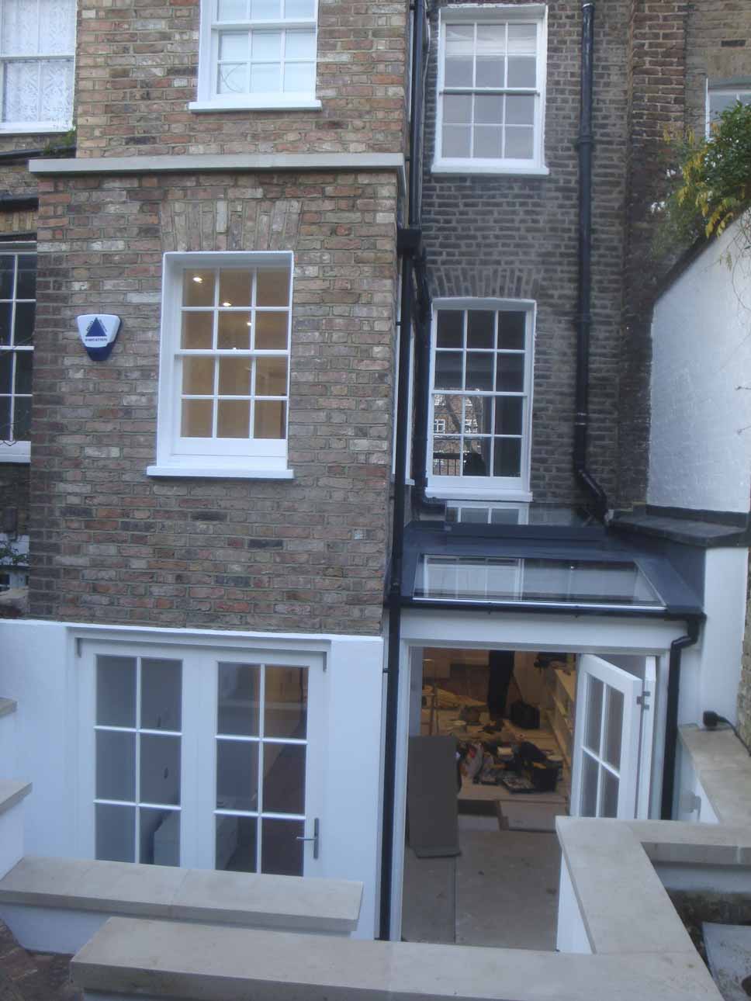
Denbigh Terrace
Contract Value: £250,000
Year: 2014
Our Client had lived in this small terraced house for a few years and had undertaken some improvement works but the house needed extending and generally improving.
The whole project was undertaken whilst the Client remained insitu which increased the challenge for the design and building teams considerably. The neighbours and adjacent streets had all been heavily altered to the rear within the recent past resulting in extensive restrictions imposed by the neighbours on what could be achieved in respect of rear extensions. However, a lengthy period of consultation with the planners and neighbours allowed the demolition of the existing rear extension and the construction of a three storey rear extension plus a lightweight infill.
The remainder of the lower two floors were also refurbished to provide an open plan kitchen and dining room in the basement along with a new playroom and TV area plus a study, bedroom and bathroom within the rear extension. Considerable structural works were required to pin up the existing house whilst planning, building regulation and party wall matters were all required.


