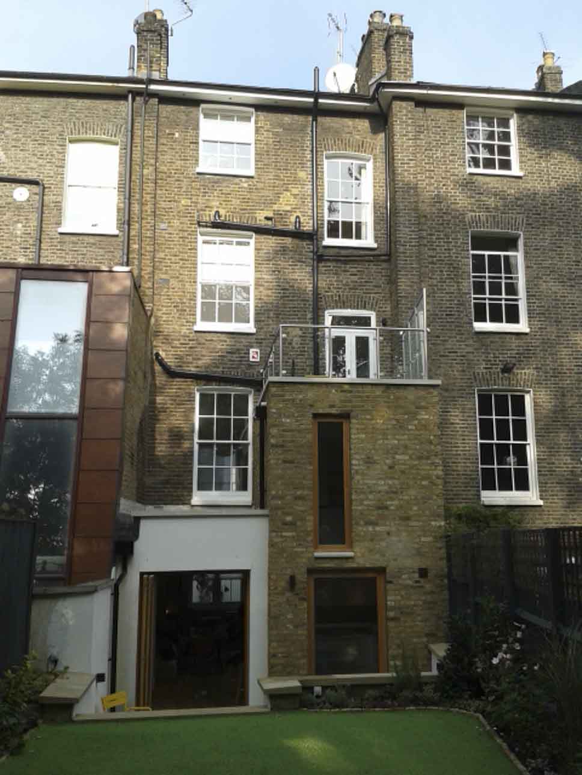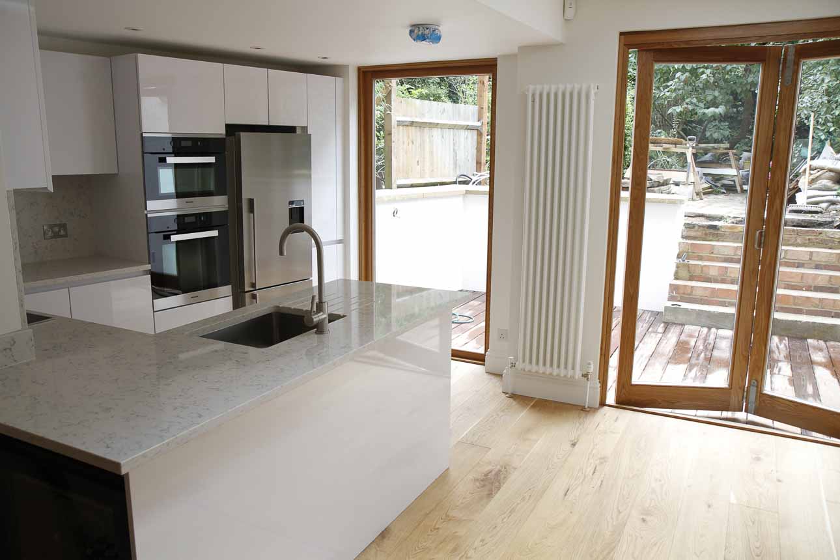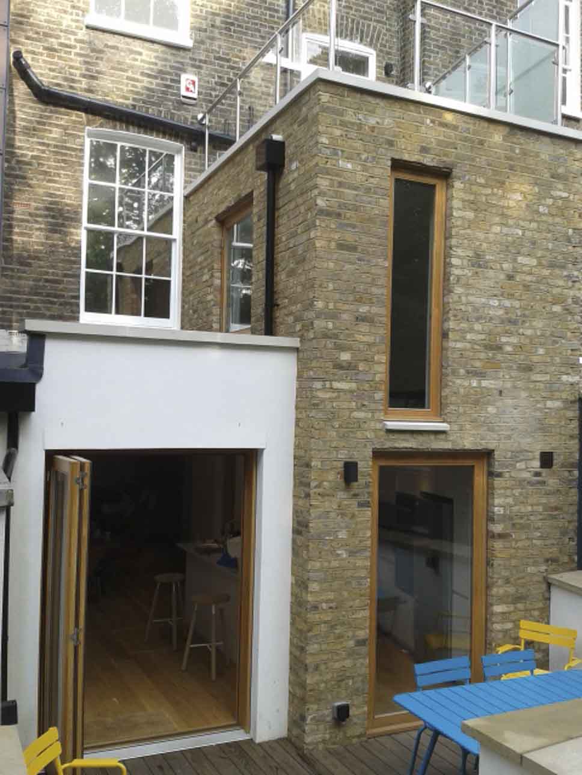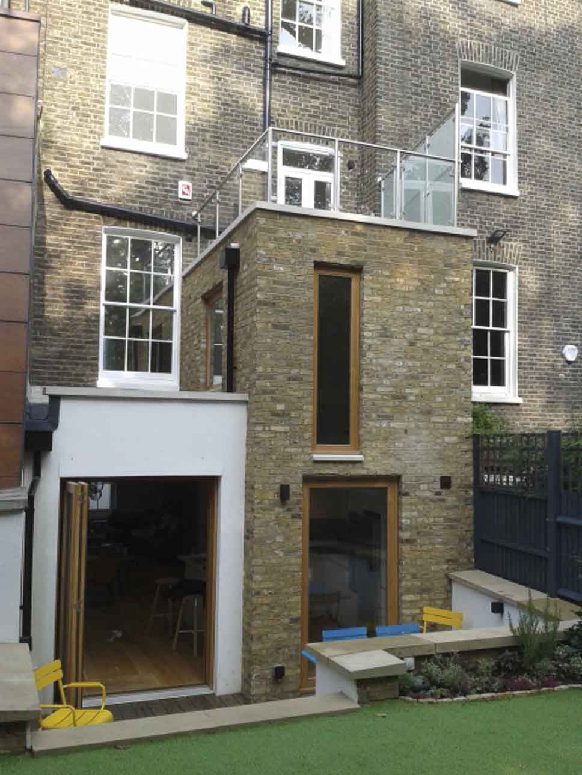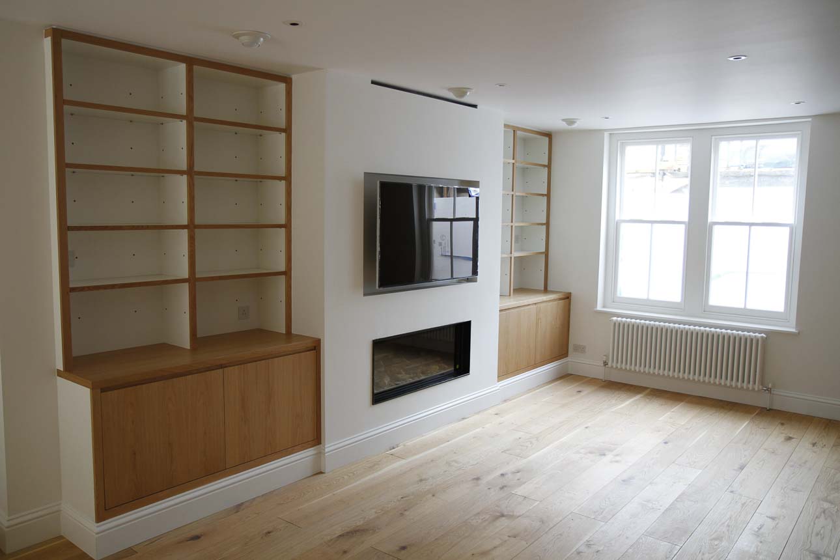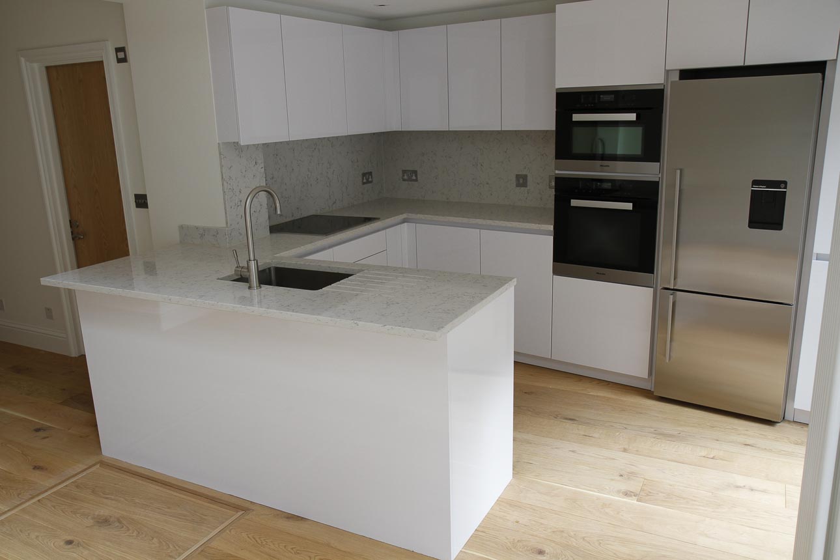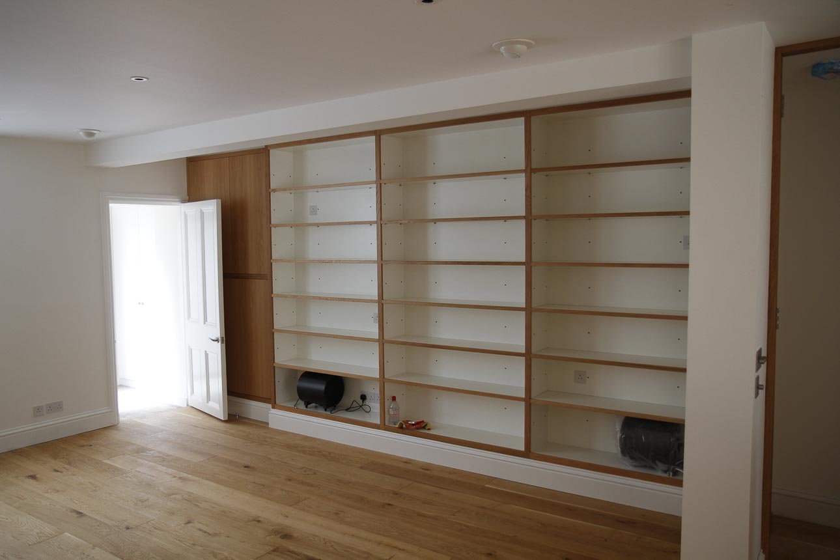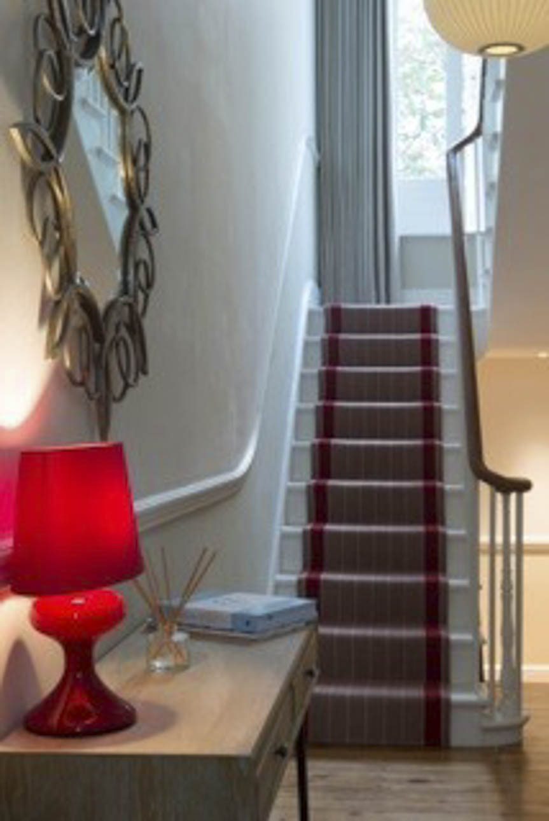
St. Marks Crescent
Contract Value: £600,000
Year: 2014
This large mid terraced house was purchased by our Client in poor condition requiring complete refurbishment and extension. Planning and Building regulation permissions for a two storey contemporary rear extension with a lightweight infill were obtained without any real difficulty compared to the awkward Party Wall agreements that needed very close and careful monitoring.
Considerable structural works were required to pin up the rear and internal structures to form a huge open plan area to the basement whilst simultaneously building the rear extensions. The interior was totally remodelled including a high end German kitchen, four new bathrooms, complete plumbing, heating, electrical, lighting and AV installations as well as new hardwood floors throughout.
A bespoke fireplace was added at basement area along with new joinery at all levels including fire screens to the stairs, bookcases, wardrobes, cupboards etc. The complete internal and external redecoration included maintenance improvements to the exterior elevations plus front and rear landscaping.


